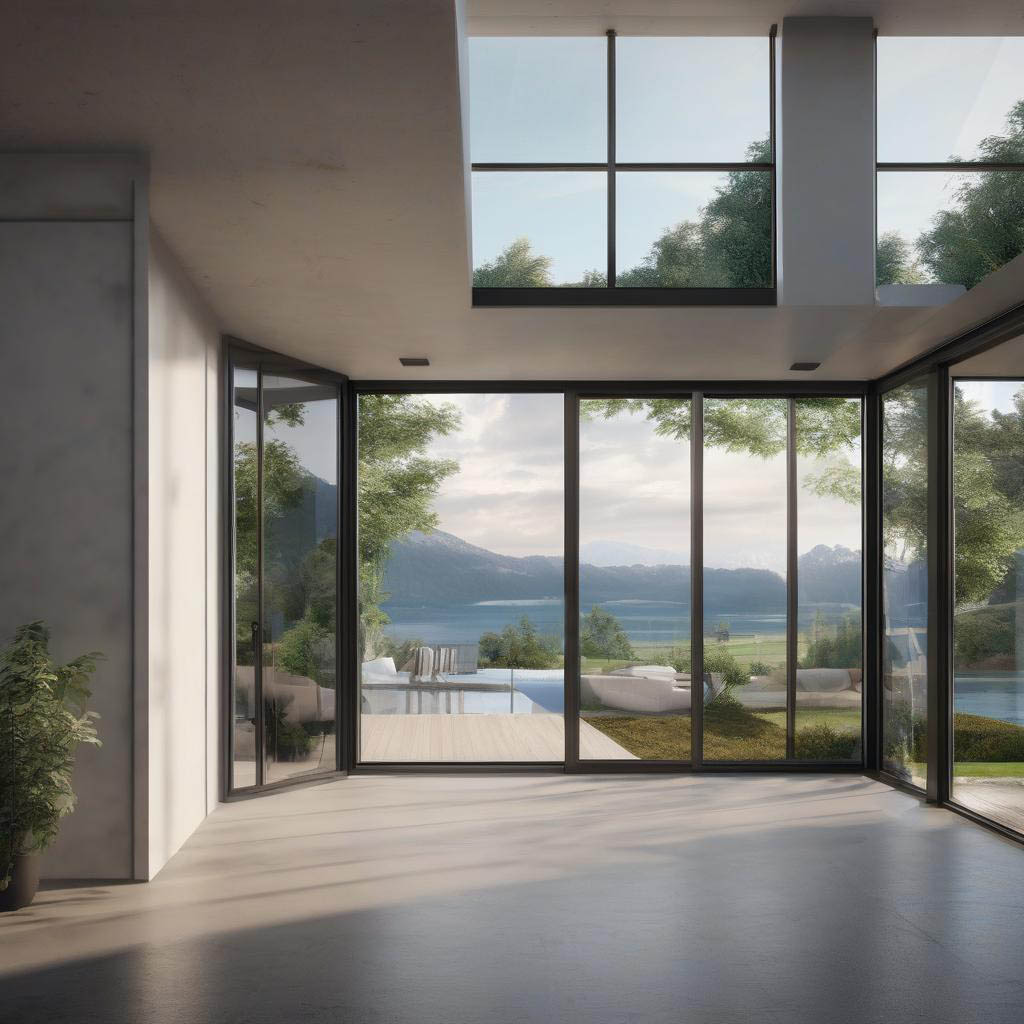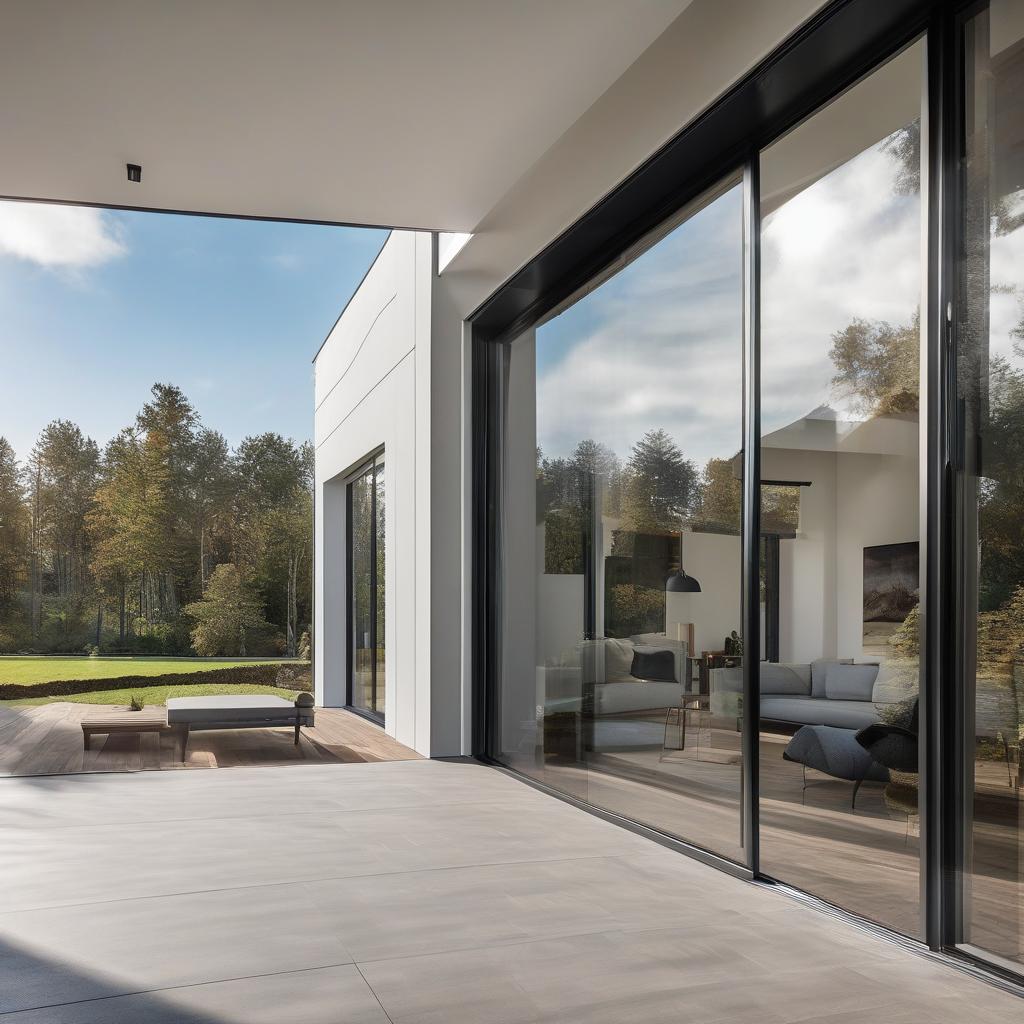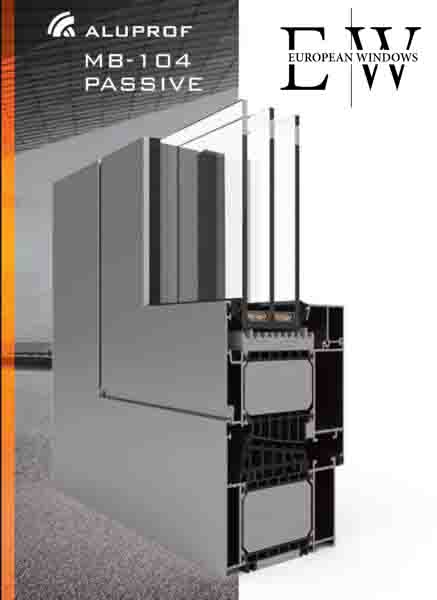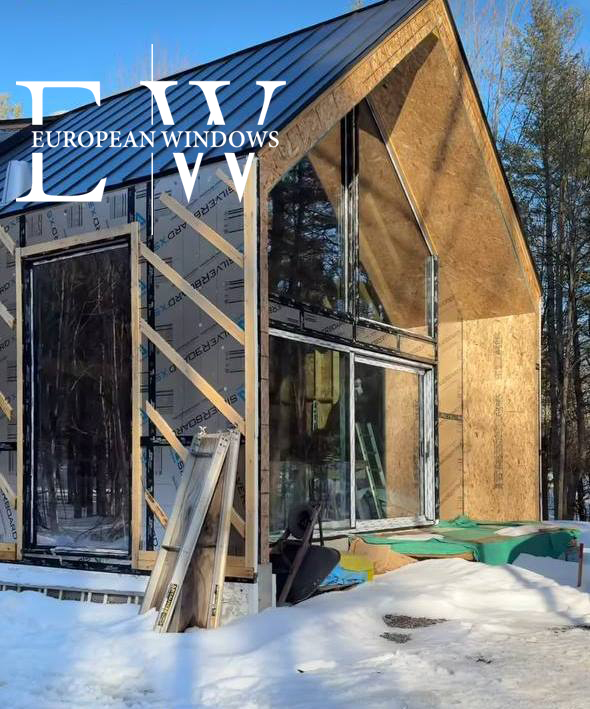ALUPROF aluminum sliding systems
Terrace and balcony doors are key elements of interior design, influencing both the functionality and aesthetic appeal of the space. Beyond their modern appearance, these doors must ensure effective thermal insulation. Aluprof’s sliding and folding aluminium door and window systems deliver not only excellent technical performance but also elegant aesthetics. A significant advantage is the ability to customize these systems, allowing them to meet the specific needs of even the most demanding projects.


End-to-end sliding door and window system solutions Aluprof’s innovative systems address the demands of modern architecture, with sliding systems that enable the installation of balcony and terrace doors and windows in various building types. A key factor influencing the aesthetic appeal of a construction project is the breadth of the joinery system range—whether it extends beyond sliding doors and windows to include frames, sections, or guides compatible with multiple models. The diverse solutions offered by manufacturers like Aluprof allow for seamless customization of door and window systems to suit any project, regardless of complexity.
Terrace doors – options With a wide selection of aluminium terrace doors and windows, their type and features can be tailored to meet architectural plans and occupant needs. When selecting the appropriate products, it’s important to consider the dimensions for installing the sliding door. The size of the door opening and the wall directly impact not only the dimensions of the door and window units but also, crucially, the opening mechanism. Sliding systems available in various configurations work effectively in both small private spaces and expansive commercial terraces.

Sliding and lift-and-slide doors The sliding doors include models such as MB-59 Slide and MB-Skyline, known for their smooth opening operation and excellent thermal insulation performance (Uf > 1.9 W/(m2K), Uw from 0.85 W/(m2K)). They are also resistant to wind loads and support large, impressive glazed panels up to 4 meters high.
Depending on the needs of occupants and project requirements, aluminium sliding systems are available with both standard and concealed frames. The MB-Skyline and MB-Skyline Type R models feature concealed frames with a sleek, shallow profile of just 23 mm. The narrow mullion between the glass panels (25 mm) complements modern architectural designs and is suitable for a variety of applications, from private residences to commercial spaces.
Despite their lightweight appearance, these doors can accommodate large glazing systems, with options for triple IGUs (particularly in the MB-Skyline) and maximum panel widths of up to 4 meters. For panoramic doors in the MB-Skyline Type R system, the maximum panel weight depends on the opening method—up to 500 kg for manual operation, and up to 1200 kg with power-assisted opening.
Lift-and-slide models such as MB-82HS, MB-77HS, MB-77HSB, and MB-59HS feature streamlined yet durable profiles. They enable the creation of low-threshold doors weighing up to 300 kg (MB-82HS, MB-77HSB, MB-59HS), or up to 600 kg in some models (MB-82HS, MB-77HS). These systems offer high thermal and acoustic insulation, as well as excellent airtightness. They are available in single, twin, or triple-rail configurations, and their design can be customized. For example, the MB-77HS system can include floating mullion corner doors with opening angles of 90° or 270°.
Both sliding and lift-and-slide systems ensure effortless operation—gliding the glass panels is smooth and requires minimal effort, accompanied by silent functioning.

A Solution for High Demands – Folding Doors A distinctive option for terrace doors is the MB-86 FOLD LINE HD folding system, which allows for creating a variety of window designs. These doors can open inward or outward, based on user needs. The flexible configuration, supporting up to 8 panels, makes it adaptable to different styles and functions of construction projects. Additionally, these doors can have widths from 0.7 to 1.2 meters and heights up to 3 meters, enabling almost full opening for wide passages to outdoor spaces like patios. For unique terrace door solutions, this system is definitely worth considering.
Energy Performance of Aluminium Sliding Systems Aluminium terrace doors benefit from their lightweight construction, which offers notable advantages. They provide high thermal insulation performance (Uf over 0.84 W/(m²K)), excellent watertightness (up to class 9A), and wind load resistance (up to class C4). Airtightness varies by model, reaching up to class 4, indicating maximum airtightness. The high insulation capabilities of aluminium sliding systems enhance the energy efficiency of buildings, making them popular in passive construction. When selecting sliding doors and windows, it’s advisable to compare performance parameters across different models, including the types of seals used.
Terrace and Sliding Windows – Types and Dimensions The size of sliding terrace and balcony windows is a key factor, with widths ranging from 1.8 to 3.3 meters and heights up to 4 meters. This allows the creation of striking passageways between buildings, patios, or conservatories. Aluminium sliding systems are available in a broad range of dimensions and maximum panel weights, suitable for both private homes and public structures.
Large sliding window panels do not compromise durability or resistance. The sleek aluminium profiles ensure an attractive appearance and high durability, capable of supporting window panels weighing up to 1200 kg. Despite their weight, powered drives enable smooth and effortless operation.
An important consideration for terrace windows is glazing thickness, which varies from 13.5 to 61.5 mm depending on the system version. Various options, including double and triple glazing units, can enhance thermal insulation and soundproofing.
Sliding and Folding Systems Directly from the Manufacturer Modern, high-quality sliding and folding systems are innovative solutions that can give any construction project a distinctive character. They enable the creation of beautiful, functional spaces while providing reliable protection against adverse weather conditions. Explore the range of available systems to design stunning and versatile interiors!




